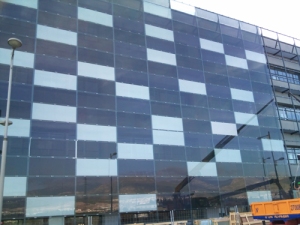 Onyx Solar has designed and developed the photovoltaic roof and façade for the Cabinet House installed in the MAXXI museum, the last work of Zaha Hadid. The Cabinet House is an ecological prototype based on a new division of the space following the urban contemporary lifestyle: less squares meters and most of them for social life.
Onyx Solar has designed and developed the photovoltaic roof and façade for the Cabinet House installed in the MAXXI museum, the last work of Zaha Hadid. The Cabinet House is an ecological prototype based on a new division of the space following the urban contemporary lifestyle: less squares meters and most of them for social life.
Firstly using wood, secondly by minimizing space and thus the construction materials being used, and lastly by adding the possibility of collecting rain water and sun energy in such a way that the architects are offering a more sustainable model than the short-sighted, monotonous production of the building market today.
The project is located in a public yard in front of the MAXXI museum and it’s aimed to become a mediator between this iconic building and the reality surrounding it, offering the visitors a peaceful place to stop by in the middle of Rome.



